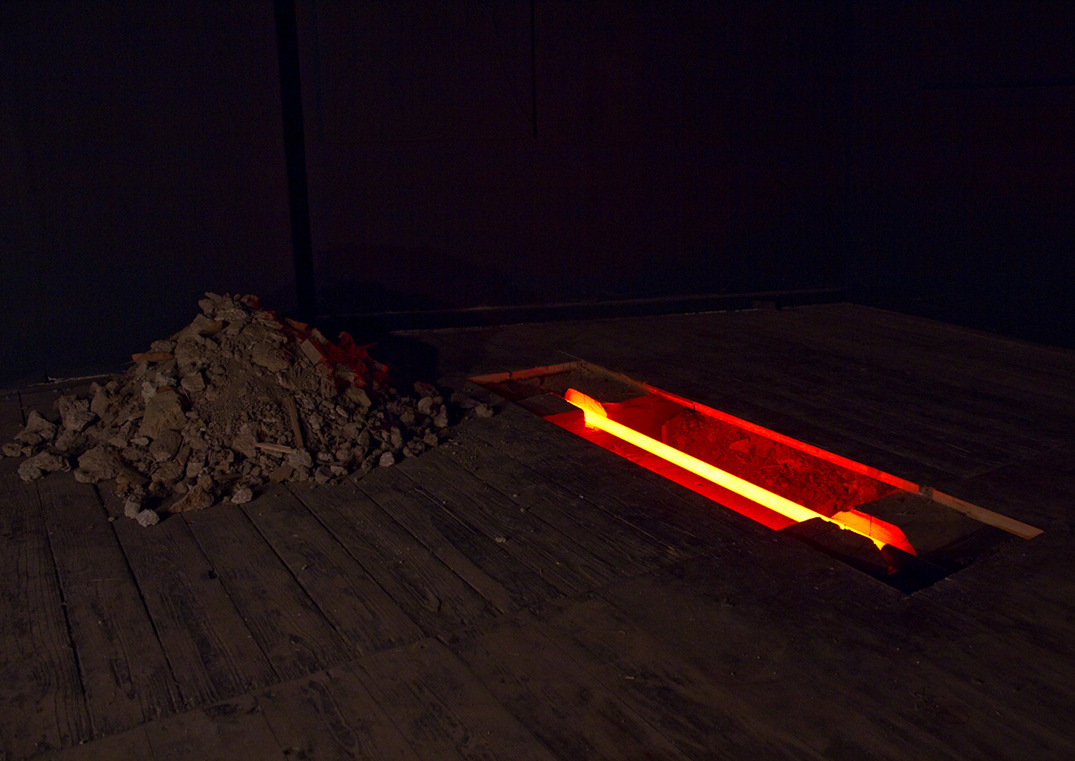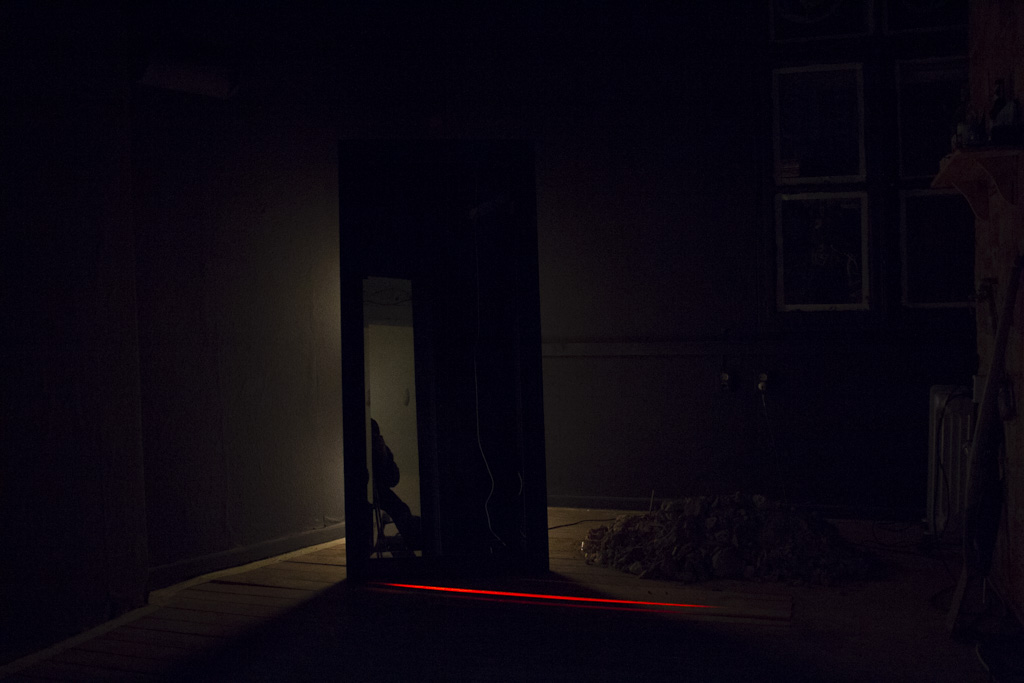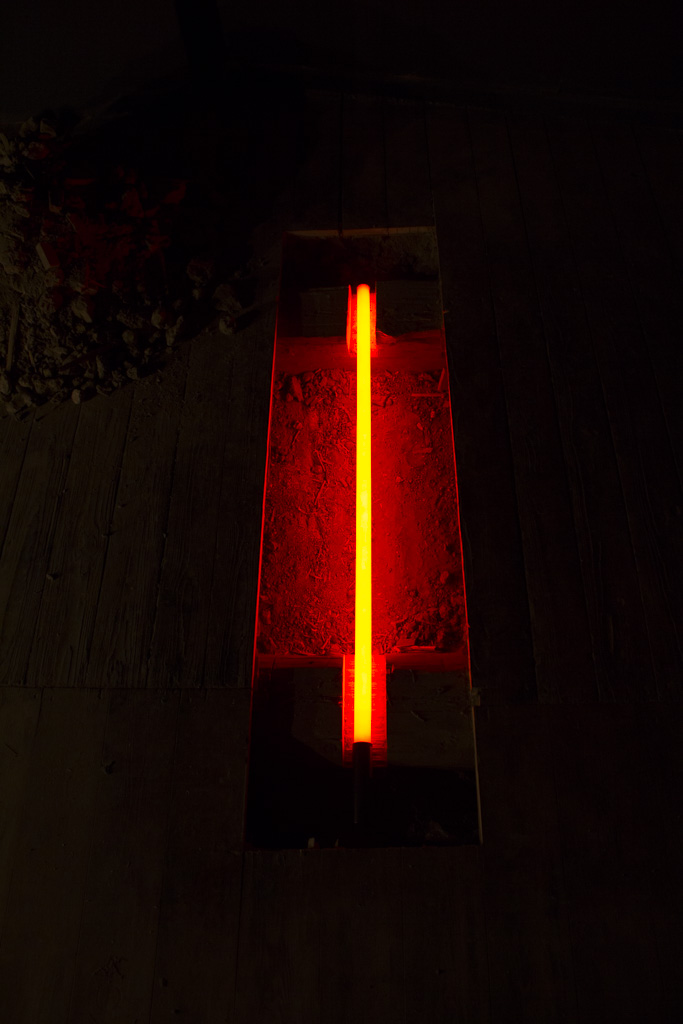
Archaeology, Excavation and What Remains, 2012, installation view. Materials; wood floor, red neon light, dirt, rocks. 70mm x 120mm.
Archaeology, Excavation and What Remains
Project Overview
The installation Archaeology, Excavation and What Remains consists of a single room painted black. The wooden floor has an elongated rectangular cut which follows the grain of the wood floor panels. Inside of this cut is a red neon light which illumates the interior of the hole and allows us to see further into the hole which is filled with dirt. On the lower left side of the hole is a pile of dirt and rocks about two feet high, presumably this material has been removed from beneath the floor panel.
Only a small light in the ceiling illuminates the room other than the neon light, but on the wall there is a large black heavy curtain that presumably covers a window. There are several electricity plugs in the wall that also hint at a domestic living space – this is not a room representing a void or a non-place, this is visibly an urban setting shrouded in black, somehow transformed as if taken from a dream.


